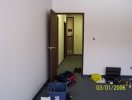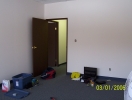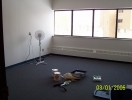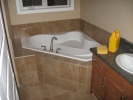|
|
|
|

364 viewsOut into the shared hallway
The "office" itself is actually a suite that has been divided into four rooms for tenants who don't require a reception area or lots of room.    
(2 votes)
|
|

369 viewsReverse view from window to door    
(2 votes)
|
|

387 viewsThe office as it was originally when occupied    
(2 votes)
|
|
|
|
|
|
|
|
|
|

441 viewsMaster bathroom    
(1 votes)
|
|

425 viewsMaster bathroom with walk in closet    
(1 votes)
|
|
| 547 files on 46 page(s) |
 |
 |
 |
 |
 |
40 |  |
 |
 |
 |
|
